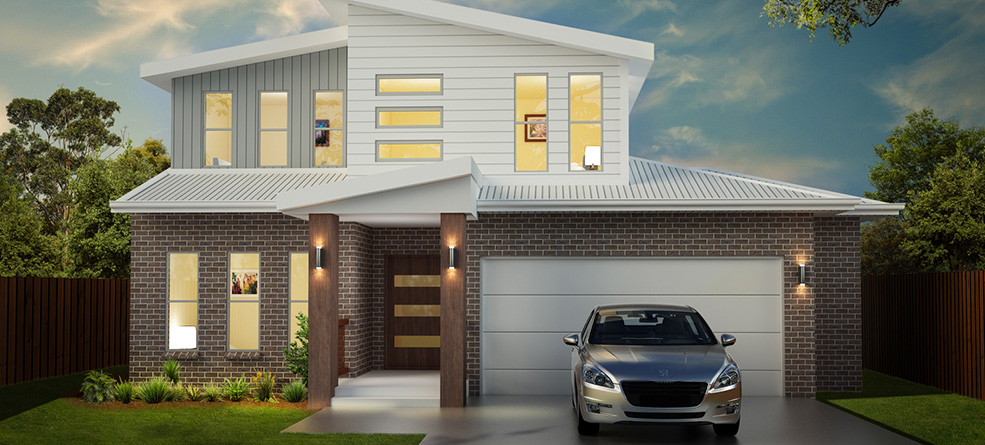McGregor

Features
Boasting a large open plan kitchen, living and dining area it is greatly complemented by the alfresco that extends the perimeter of the home, perfect for those that love the outdoors. The master suite, with walk in robe and ensuite, as well as three generous sized bedrooms are united by the second living retreat, all located on the first floor.
This home also offers a large study, and two grande bathrooms. With ample space, this home instantly exhibits opulence.
SPECIFICATIONS
Total Area - 348.5
Width -
Length -
- Garage = 2
- Bathrooms = 3
- Bedrooms = 4



