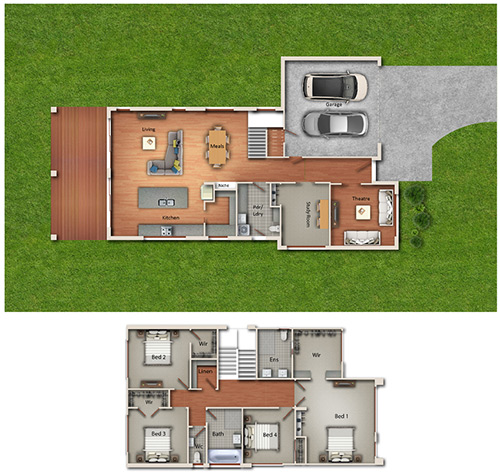Elizabeth

Features
The Elizabeth is the epitome of family homes. The modern facade of this design is only the beginning of the impressive features this home has to offer. This design incorporates open plan living with connectivity though to the outdoor entertaining areas for maximal use of indoor/out door living. The gourmet kitchen boasts copious amounts of space and a seperate butlers pantry, essential with modern day living. Bedrooms are located on the first floor, with walk in robes to each, all cleverly zoned to provide privacy. The seperate bathrooms/toilets and theatre room, with acoustic protection, have all been incorporated to promote harmonious living for all family members.
SPECIFICATIONS
Total Area - 317.77
Width -
Length -
- Garage = 2 Double Garage
- Bathrooms = 3
- Bedrooms = 4



