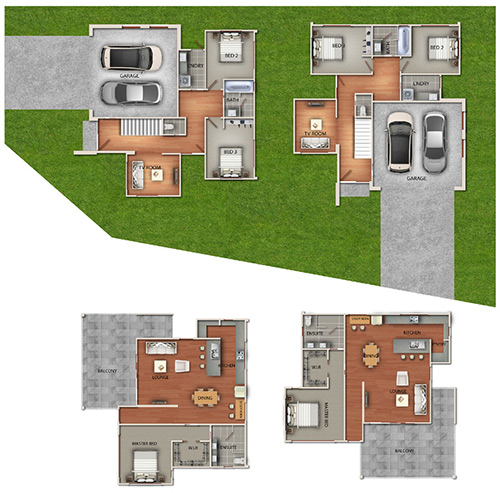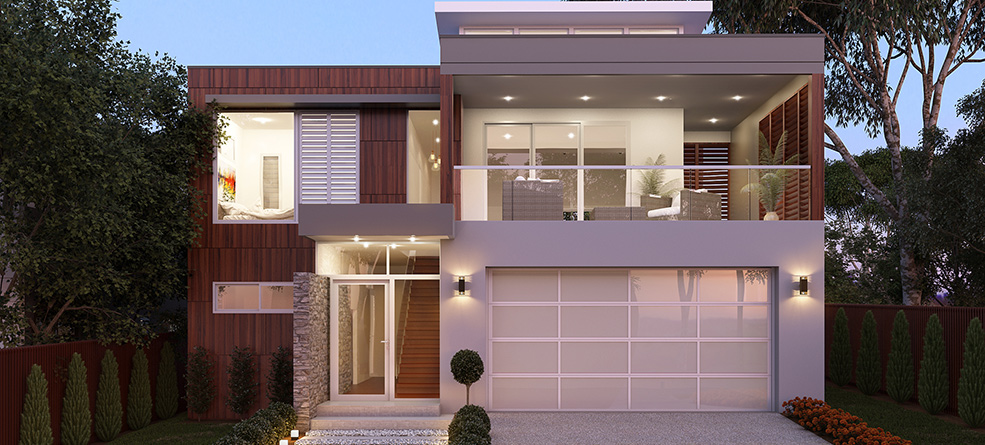Fairways

Features
Building for your self or simply an investment, these homes offer ultimate style for the dual occupant. Open plan kitchen/living/dining is located on the first floor- leading to a balcony/alfresco entertainment area, perfect for those blocks with a spectacular view. The master suite offers, a contemporary feel with with the inclusions of large ensuite and walk in robe- ‘his’ and ‘hers’. With double garage, 3 bedrooms, 2 bathrooms and seperate toilet and TV room- which could easily be turned into a study or guest bedroom, this design is at the forefront of space maximisation. This design incorporates natural light through raked ceilings and window positioning to optimise the open space throughout.
SPECIFICATIONS
Total Area - 185.77
Width -
Length -
- Garage = 2 Double Garage
- Bathrooms = 2
- Bedrooms = 3



