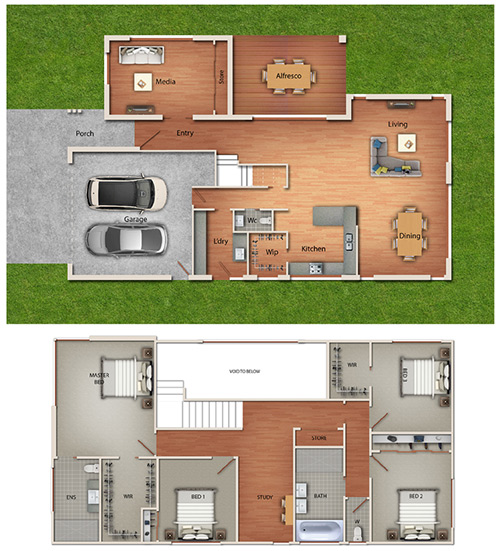Red Sands

Features
Sleek skillion roof lines, contemporary use of feature windows and portico entry way makes this facade modern and fashionable. This stylish designer home offers two large living and four generous sized bedrooms perfect for the present day family. The master suite located at the front of the home, offers a large space for a walk in robe, ensuite, but ensures privacy as the adults retreat. The home designed around the modern day necessities of ‘open plan living’, and the incorporation of the outdoors, lends to ample alfresco dining with direct access to the kitchen and butlers walk in pantry, perfect for the entertainers.
SPECIFICATIONS
Total Area - 275m
Width -
Length -
- Garage = 2 Double Garage
- Bathrooms = 3
- Bedrooms = 4



